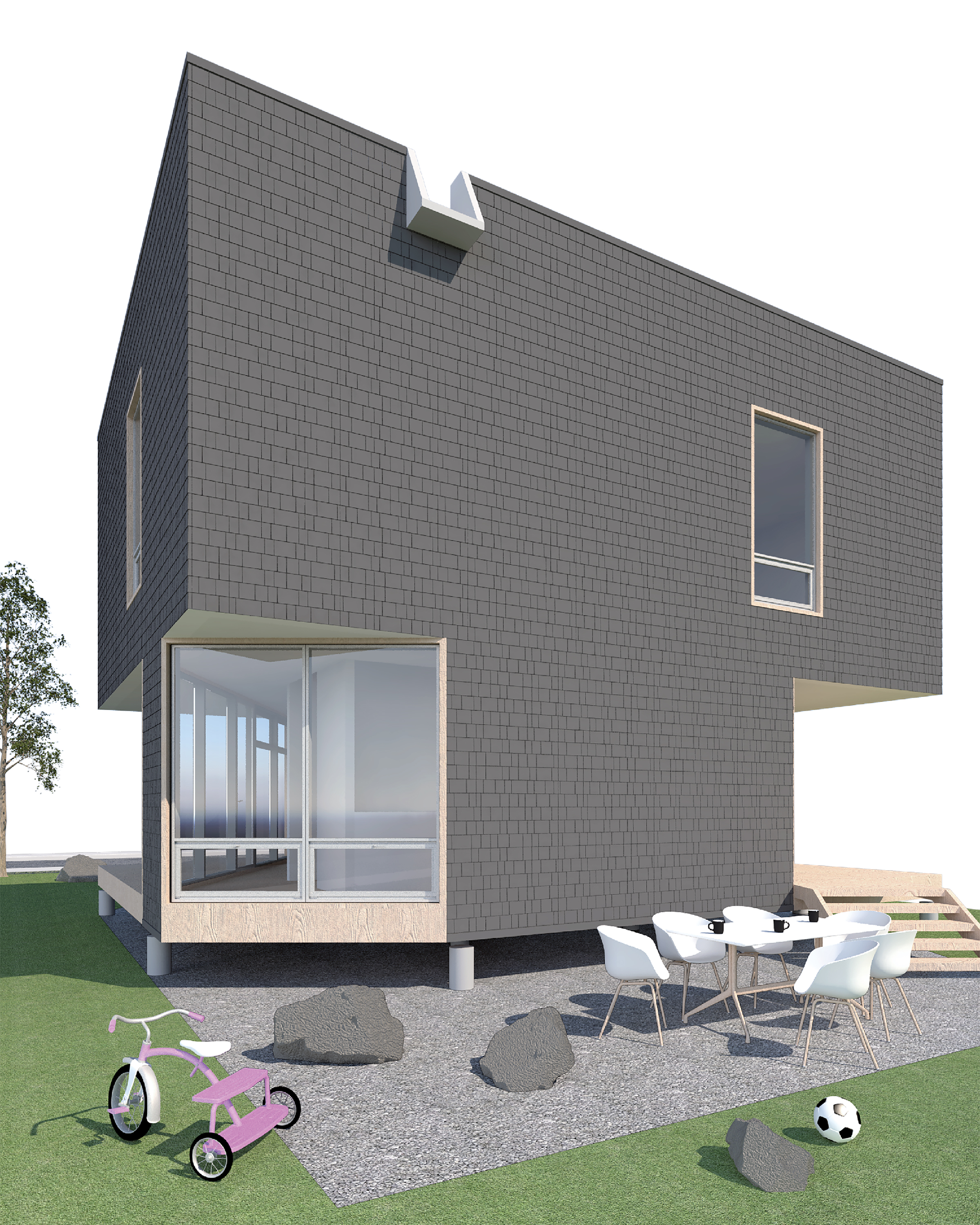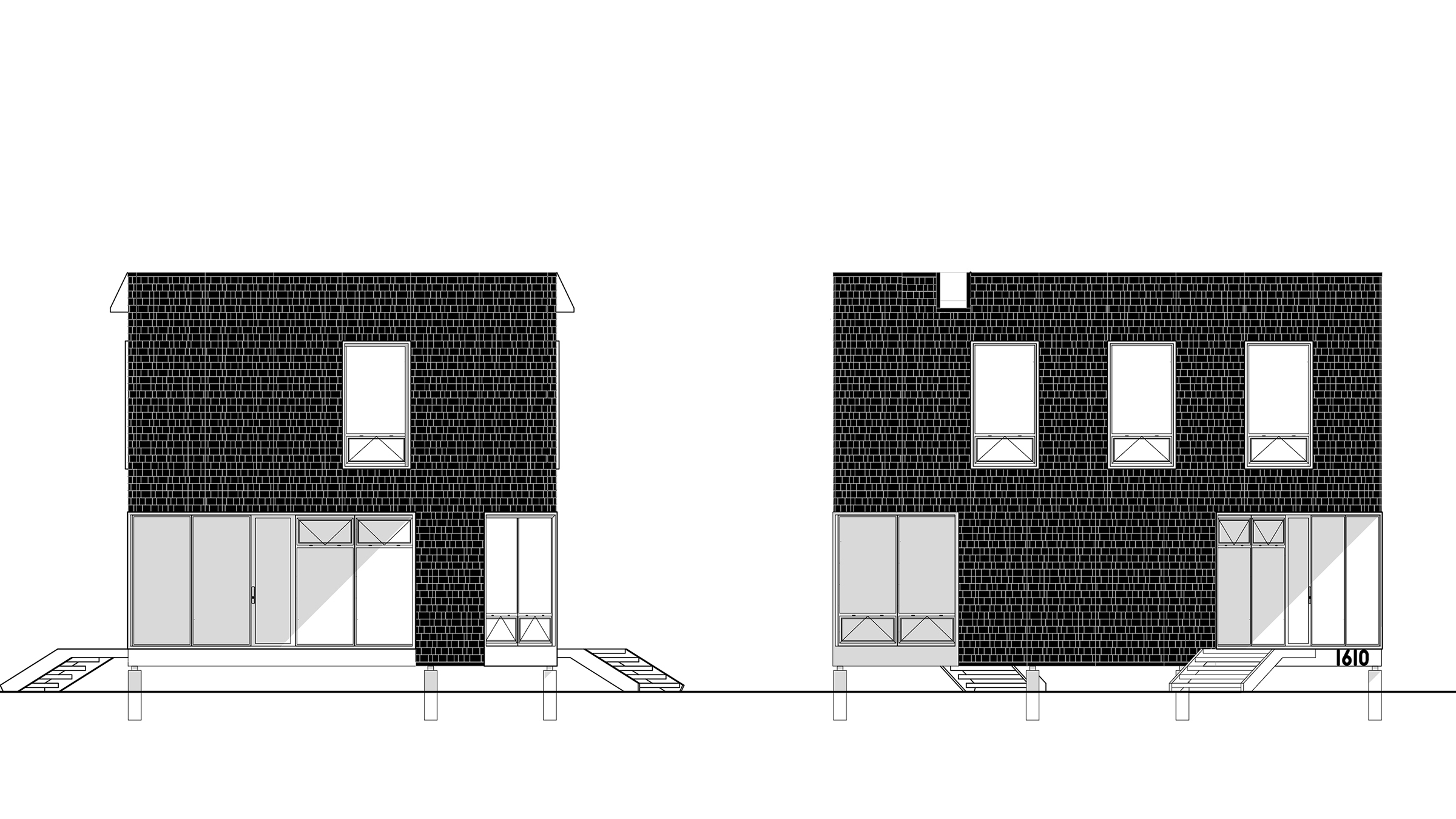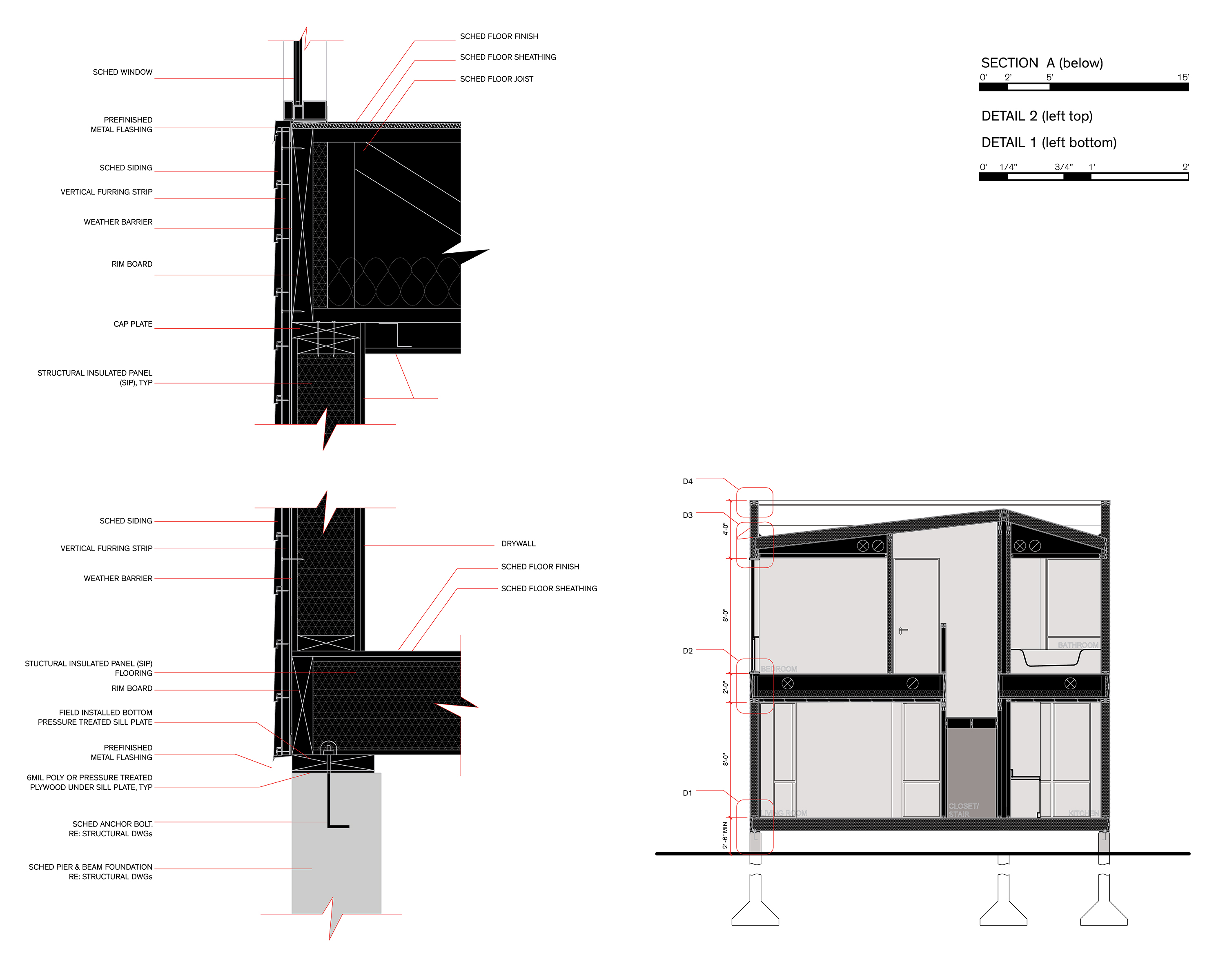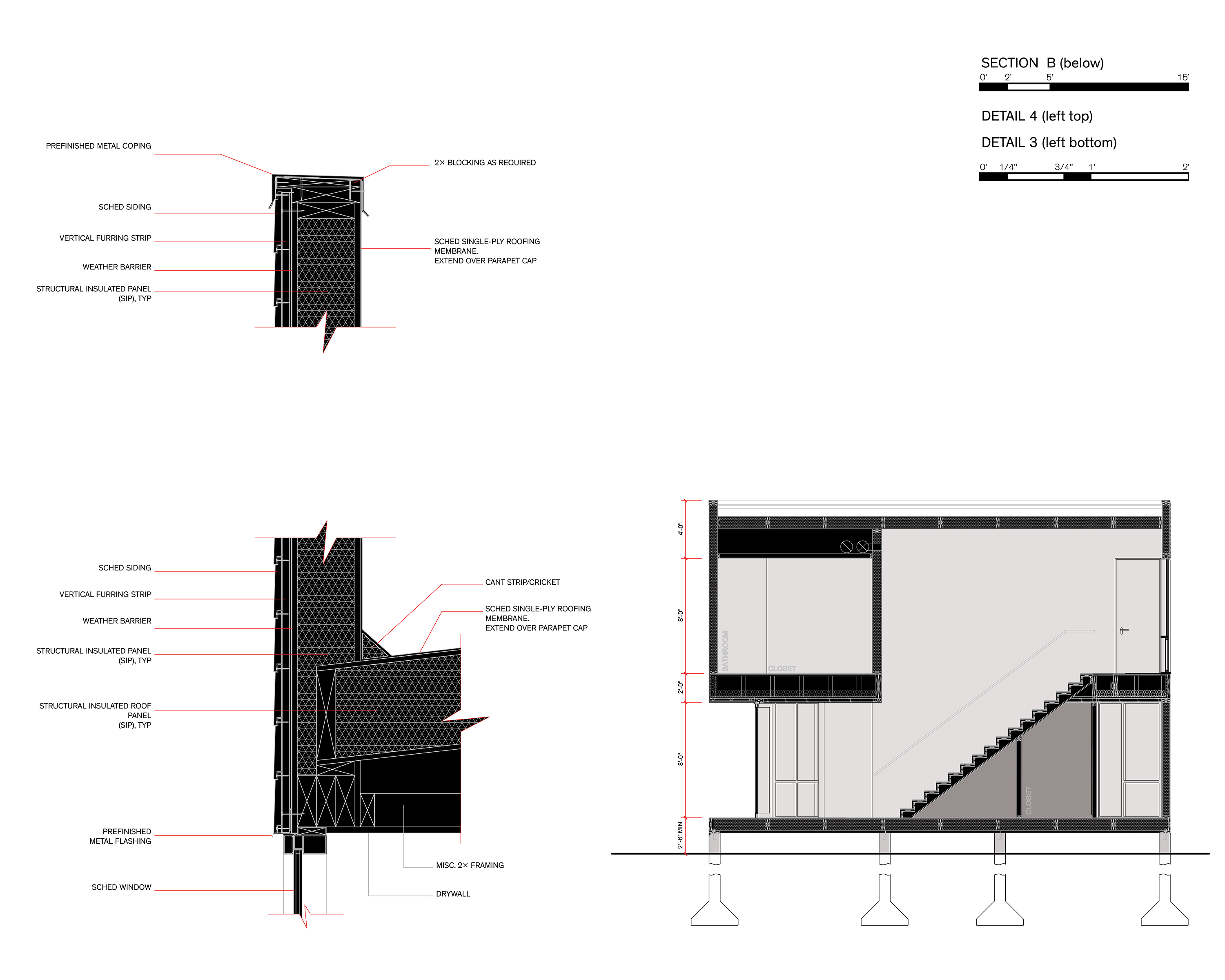30.60.90
Houston
Site: Houston
Program: Private Residence
Size: 1,300 sf
Status: Competition Proposal
Team: Shawn M. Lutz with Paul Kweton, Corey Phelps
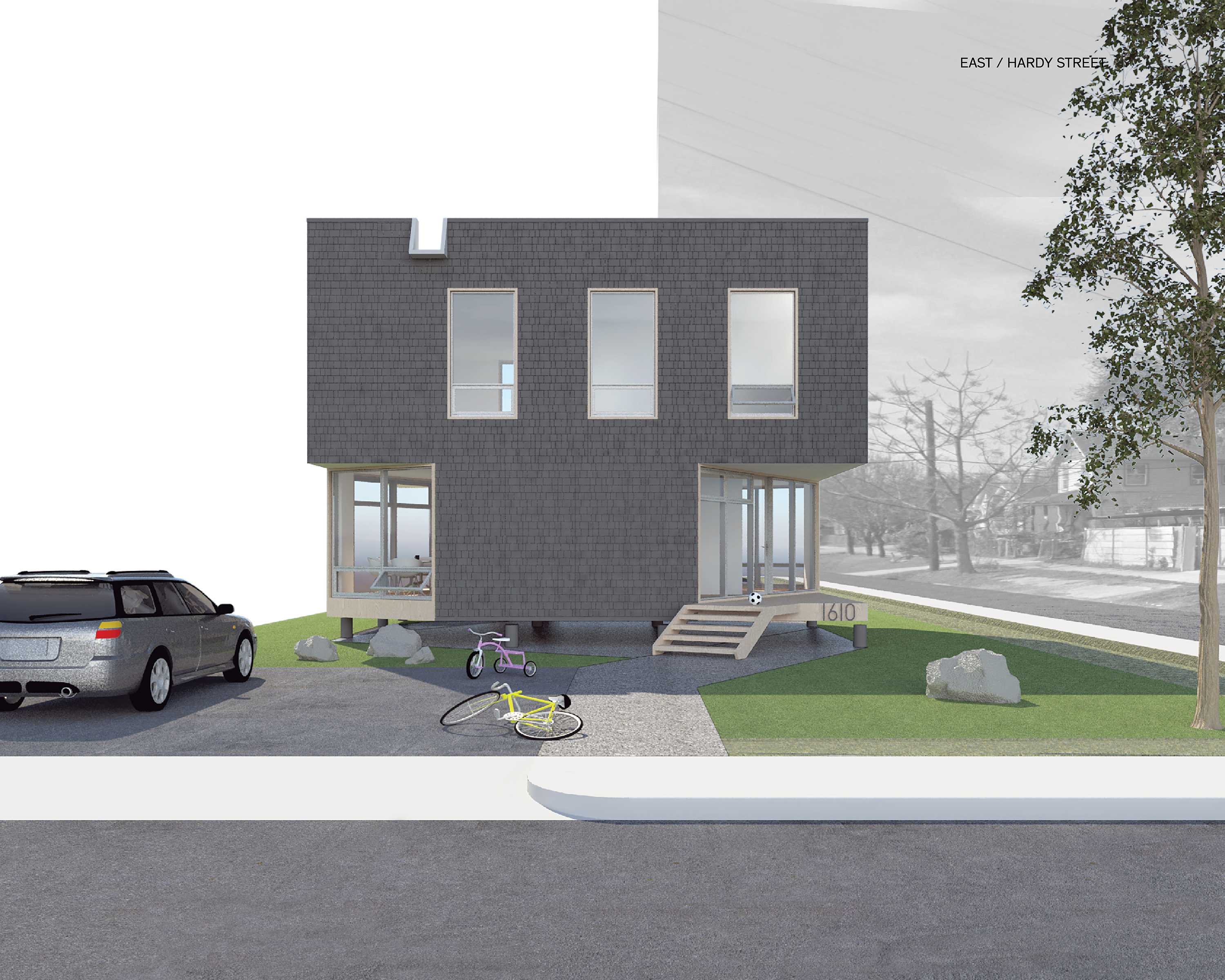
Today we face a strong housing market and development within Houston that is expansive and expensive. Relevant and timely calls for affordable opportunities within the city for increased diversity to enrich public life and well-being. This 30.60.90 proposal takes on the challenge of affordability by utilizing efficient building materials in today’s contemporary culture.
The single-family house is situated in the Near Northside neighborhood. Chosen by its unique proximity to downtown and within walking distance of light rail and bus networks, the site location has potential as the city develops near and around downtown areas. For this reason, the focused address of 1610 Harrison with a standard Houston 50’x100’ lot dimension is chosen.
The original urban grid patterns within the city before air conditioning allowed for easy natural breezes through the streets. The 30.60.90 project stems from the seasonal prevailing winds from the North, Gulf Coast, and South winds. As the seasons change, so do the demands for variation to cross-ventilate through the house by operable windows. Upon the first level, the strategy welcomes natural light and the extension to the outdoor areas around the home. As a result, the first floor retains and welcomes public exposure in contrast to the private upper level.
